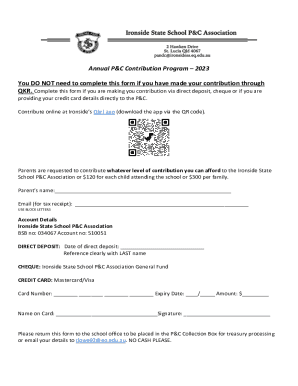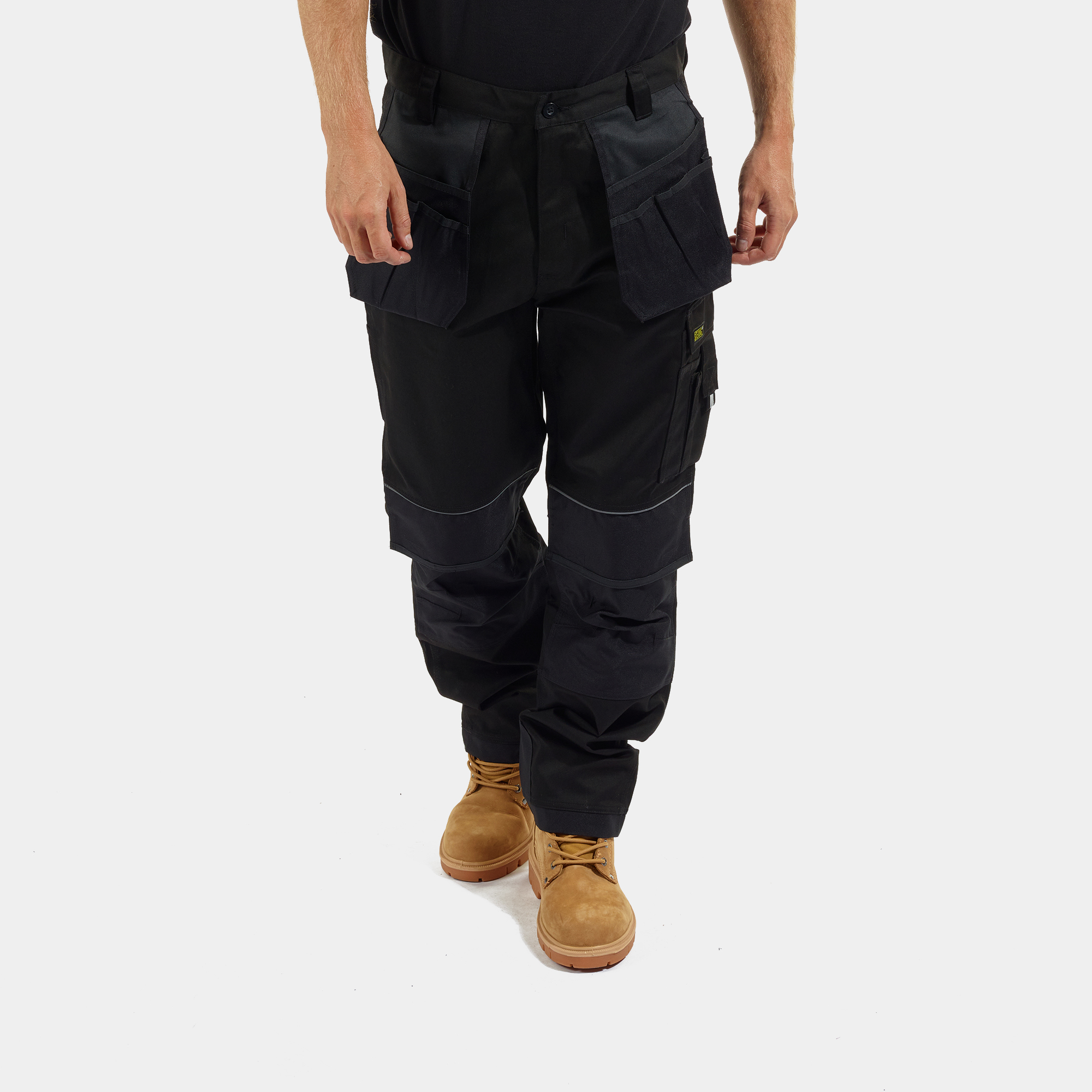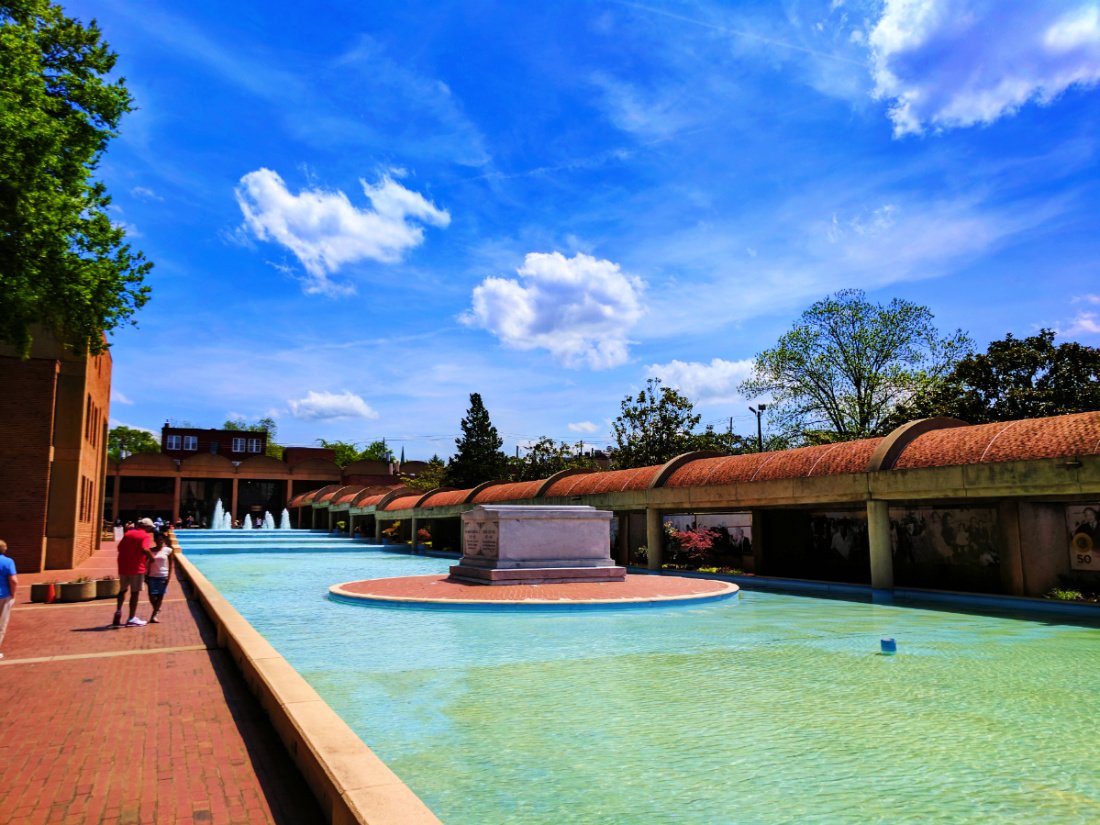
Application for Official Plan amendment and to amend zoning for 435 King St N and 450-460 Weber St NChanges to the Official Plan and the Zoning Bylaw for this location are required before a permit can be issued. This means that they submit an application that is reviewed by city planners and other agencies plus city council before anything can be built.The applicants (2439675 Ontario Inc. and 2439672 Ontario Inc.) are proposing a master planned mixed-use development containing residential, commercial, and office uses at 435 King St N and 450-460 Weber St N. The plan includes 7 buildings (13 towers) which range in height from 6 to 35 storeys. The lands are to be developed in 3 phases, with implementation guided by a master plan. The commercial and offices uses are proposed to be within buildings closest to King Street and Weber Street.Official plan changes requested include:re-designating the lands to permit mixed-use high density residentialremoving site specific policies (Specific Provision Area 44) from 435 King St Nallowing varying building heights across the site (6 to 35 storeys)allowing additional non-residential uses within mixed use buildingsZoning bylaw changes requested include:re-zoning the lands to permit mixed-use high density residential usesallowing maximum building heights across the site, ranging from 6 storeys (21 metres) to 35 storeys (115 metres)allowing a maximum density for 435 King St N of 750 bedrooms per hectare and limiting the maximum density for 450-460 Weber St N to 600 bedrooms per hectareallowing additional non-residential uses, including commercial school, commercial services, private school and retail storesallowing the above-noted additional non-residential uses, and office uses, to locate on any storey within the base of a buildingremoving the requirement for childcare centres to be located adjacent to a streetincreasing the maximum amount of specified non-residential uses within Buildings A and C to 15% of the building floor area or 7,700 square metres, whichever is more restrictiveremoving the regulation that limits the size of commercial units to a maximum of 465 square metres for office, child care centre and private school usesincreasing the driveway width to 10.0 metres where connected to a regional roadView the documents submitted by the development company under supporting documents on this page for more details and drawings.Building height, units, housing typesTallest tower: 35 storeysNumber of units: 2972Unit sizes: one and two bedroom units (apartment) and three bedroom units (townhouse)Housing types: 2,861 apartment units and 111 stacked townhouse unitsNon-residential floor spaceOffice space: 10,877 square metresCommercial space: 2,685 square metresChildcare space: 1330 square metresParkingVehicle parking spaces: 3,517Bicycle parking spaces: 1,780You can provide feedback to the planning department, and it will be shared with the council, or ask a question to learn more about this application.Images are provided by the applicant and may not reflect the final design approved by the planning division.

435 King St N and 450-460 Weber St N (OPA 47, Z-23-07)

Sbfid - Fill Online, Printable, Fillable, Blank

Sbfid - Fill Online, Printable, Fillable, Blank

Sbfid - Fill Online, Printable, Fillable, Blank

Sbfid - Fill Online, Printable, Fillable, Blank

Sbfid - Fill Online, Printable, Fillable, Blank

Site Map EngageWR

Sbfid - Fill Online, Printable, Fillable, Blank

Sbfid - Fill Online, Printable, Fillable, Blank







